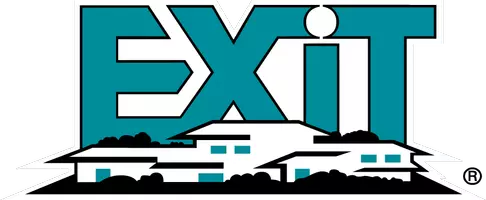Bought with Aaron Wilson • Keller Williams Real Estate - Newark
For more information regarding the value of a property, please contact us for a free consultation.
18 JAMES CT Newark, DE 19702
Want to know what your home might be worth? Contact us for a FREE valuation!

Our team is ready to help you sell your home for the highest possible price ASAP
Key Details
Sold Price $145,000
Property Type Townhouse
Sub Type End of Row/Townhouse
Listing Status Sold
Purchase Type For Sale
Square Footage 1,350 sqft
Price per Sqft $107
Subdivision Glenville
MLS Listing ID 1000060080
Sold Date 07/30/17
Style Other
Bedrooms 3
Full Baths 1
Half Baths 1
HOA Y/N N
Abv Grd Liv Area 1,350
Year Built 1976
Annual Tax Amount $1,226
Tax Year 2016
Lot Size 4,792 Sqft
Acres 0.11
Lot Dimensions 34X137
Property Sub-Type End of Row/Townhouse
Source TREND
Property Description
Fantastic 3 bedroom end unit townhome on a huge private fenced lot with tons of outdoor space. Special features include large room sizes, master with double closets, and bath with Jacuzzi tub, kitchen with eat in area, separate dining room, additional square footage added to family room area unlike most in the neighborhood this bonus room looks out over the vast yard. Laundry room on first floor as well as a powder room. Great value and nothing to do but move in!Great location close to all shopping and all interstate highways. Motivated Seller!
Location
State DE
County New Castle
Area Newark/Glasgow (30905)
Zoning NCTH
Rooms
Other Rooms Living Room, Dining Room, Primary Bedroom, Bedroom 2, Kitchen, Family Room, Bedroom 1, Other
Interior
Interior Features Ceiling Fan(s), Kitchen - Eat-In
Hot Water Electric
Heating Oil, Forced Air
Cooling Central A/C
Fireplace N
Heat Source Oil
Laundry Main Floor
Exterior
Utilities Available Cable TV
Water Access N
Accessibility None
Garage N
Building
Lot Description Cul-de-sac, Rear Yard, SideYard(s)
Story 2
Sewer Public Sewer
Water Public
Architectural Style Other
Level or Stories 2
Additional Building Above Grade
New Construction N
Schools
Middle Schools Shue-Medill
High Schools Glasgow
School District Christina
Others
Pets Allowed Y
Senior Community No
Tax ID 10-043.20-067
Ownership Fee Simple
Acceptable Financing Conventional, FHA 203(b)
Listing Terms Conventional, FHA 203(b)
Financing Conventional,FHA 203(b)
Pets Allowed Case by Case Basis
Read Less




