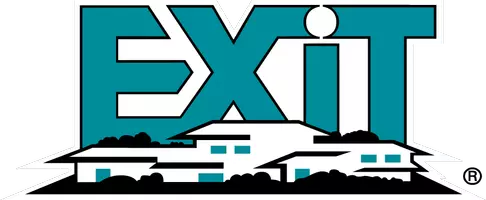Bought with Brian Smith • TTR Sotheby's International Realty
For more information regarding the value of a property, please contact us for a free consultation.
2009 HILLYER PL NW Washington, DC 20009
Want to know what your home might be worth? Contact us for a FREE valuation!

Our team is ready to help you sell your home for the highest possible price ASAP
Key Details
Sold Price $1,550,000
Property Type Townhouse
Sub Type Interior Row/Townhouse
Listing Status Sold
Purchase Type For Sale
Square Footage 2,016 sqft
Price per Sqft $768
Subdivision Dupont Circle
MLS Listing ID DCDC2168188
Sold Date 09/18/25
Style Federal
Bedrooms 3
Full Baths 3
Half Baths 1
HOA Y/N N
Abv Grd Liv Area 2,016
Year Built 1978
Annual Tax Amount $5,311
Tax Year 2023
Lot Size 1,230 Sqft
Acres 0.03
Property Sub-Type Interior Row/Townhouse
Source BRIGHT
Property Description
Nestled on the highly sought-after Hillyer Place, just two blocks from vibrant Dupont Circle, this two-unit residence offers both character and opportunity. At the garden level, you'll find a spacious one-bedroom, one-bath rental unit with direct access to a private patio—ideal for outdoor relaxation. Fully renovated roughly eight years ago.
The main home spans the upper two floors. The first level of the residence is thoughtfully arranged with a split-level design. A welcoming living room showcases a wood-burning fireplace, custom built-ins, and classic crown molding, creating a warm and refined atmosphere. While the kitchen is currently separated from the dining area, A convenient powder room completes this floor.
Rich walnut-stained hardwood floors run throughout, lending a timeless elegance, while large windows flood the home with natural light. Upstairs, you'll find two generously sized ensuite bedrooms, each with ample closet space and excellent privacy.
Additional features include a one car tandem parking space.
Location
State DC
County Washington
Zoning RA-2/DC
Direction South
Rooms
Main Level Bedrooms 1
Interior
Interior Features Bathroom - Jetted Tub, Bathroom - Tub Shower, Built-Ins, Ceiling Fan(s), Crown Moldings, Dining Area, Floor Plan - Traditional, Primary Bath(s), Recessed Lighting, Window Treatments, Wine Storage, Wood Floors
Hot Water Electric
Heating Heat Pump(s)
Cooling Central A/C, Heat Pump(s)
Flooring Wood
Fireplaces Number 1
Fireplaces Type Mantel(s), Marble, Wood
Equipment Built-In Microwave, Built-In Range, Dishwasher, Disposal, Dryer, Icemaker, Oven/Range - Electric, Refrigerator, Stainless Steel Appliances, Washer, Water Heater
Fireplace Y
Window Features Double Hung,Double Pane,Screens
Appliance Built-In Microwave, Built-In Range, Dishwasher, Disposal, Dryer, Icemaker, Oven/Range - Electric, Refrigerator, Stainless Steel Appliances, Washer, Water Heater
Heat Source Electric
Exterior
Exterior Feature Patio(s)
Garage Spaces 1.0
Fence Wood
Water Access N
Accessibility None
Porch Patio(s)
Total Parking Spaces 1
Garage N
Building
Story 3
Foundation Permanent
Sewer Public Sewer
Water Public
Architectural Style Federal
Level or Stories 3
Additional Building Above Grade, Below Grade
New Construction N
Schools
School District District Of Columbia Public Schools
Others
Senior Community No
Tax ID 0093//0825
Ownership Fee Simple
SqFt Source 2016
Security Features Smoke Detector,Carbon Monoxide Detector(s)
Special Listing Condition Standard
Read Less

GET MORE INFORMATION



