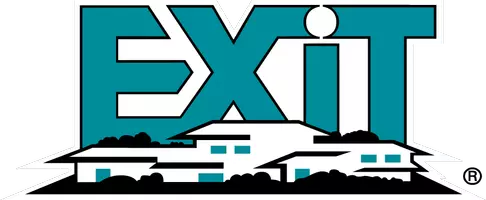Bought with NON MEMBER • Non Subscribing Office
For more information regarding the value of a property, please contact us for a free consultation.
1124 FLORIDA NE #106 Washington, DC 20002
Want to know what your home might be worth? Contact us for a FREE valuation!

Our team is ready to help you sell your home for the highest possible price ASAP
Key Details
Sold Price $303,500
Property Type Condo
Sub Type Condo/Co-op
Listing Status Sold
Purchase Type For Sale
Square Footage 455 sqft
Price per Sqft $667
Subdivision Trinidad
MLS Listing ID DCDC2185154
Sold Date 09/17/25
Style Contemporary
Bedrooms 1
Full Baths 1
Condo Fees $177/mo
HOA Y/N N
Abv Grd Liv Area 455
Year Built 2025
Tax Year 2025
Property Sub-Type Condo/Co-op
Source BRIGHT
Property Description
Welcome to The Sidney, 48 boutique condominiums in the Union Market District! Featuring concrete construction (with superior sound insulation), an attractive brick exterior, and mid-century modern finishes, The Sidney is a peaceful reprieve in the heart of DC. The Sidney offers a variety of residences ranging from 1-bedroom, 1-bedroom + den, 2-bedrooms, and 2-bedroom + den PH units. Select residences offer outdoor terraces, balconies, and rooftop views of the Capitol. The property will offer secure underground parking as a premium option, with additional covered parking available at the back and select EV charging stations. Bike storage is also available. Photos are of our model homes, representative of the finishes and features; styles may vary.
#106 features 1 bedroom / 1 bathroom and stunning luxury finishes including European Oak Herringbone flooring, brushed gold shower and bath trim, state of the art Samsung appliances, bamboo floating vanities, white gloss kitchen cabinets, and more! Schedule your tour today! Call to find out about our pre-sale incentives! Delivery slated for April 2025.
Location
State DC
County Washington
Zoning R
Rooms
Main Level Bedrooms 1
Interior
Interior Features Breakfast Area, Combination Kitchen/Living, Entry Level Bedroom, Family Room Off Kitchen, Floor Plan - Open, Kitchen - Gourmet, Primary Bath(s), Recessed Lighting, Walk-in Closet(s), Wood Floors
Hot Water Electric
Heating Heat Pump(s)
Cooling Central A/C
Equipment Dishwasher, Disposal, Energy Efficient Appliances, Exhaust Fan, Oven/Range - Electric, Range Hood, Refrigerator, Stainless Steel Appliances, Washer, Water Heater
Appliance Dishwasher, Disposal, Energy Efficient Appliances, Exhaust Fan, Oven/Range - Electric, Range Hood, Refrigerator, Stainless Steel Appliances, Washer, Water Heater
Heat Source Electric
Laundry Washer In Unit, Dryer In Unit
Exterior
Amenities Available Common Grounds, Elevator, Security
Water Access N
Accessibility Elevator, No Stairs
Garage N
Building
Story 6
Unit Features Mid-Rise 5 - 8 Floors
Sewer Public Sewer
Water Public
Architectural Style Contemporary
Level or Stories 6
Additional Building Above Grade
New Construction Y
Schools
School District District Of Columbia Public Schools
Others
Pets Allowed Y
HOA Fee Include Common Area Maintenance,Ext Bldg Maint,Insurance,Reserve Funds,Trash,Sewer,Water
Senior Community No
Tax ID NO TAX RECORD
Ownership Condominium
SqFt Source 455
Security Features Security System
Special Listing Condition Standard
Pets Allowed Number Limit, Dogs OK, Cats OK
Read Less

GET MORE INFORMATION




