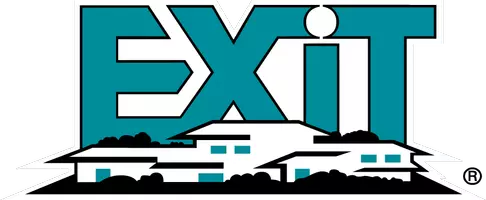Bought with Jennifer M Samero • Long & Foster Real Estate, Inc.
For more information regarding the value of a property, please contact us for a free consultation.
13 SIGNAL HILL DR Hockessin, DE 19707
Want to know what your home might be worth? Contact us for a FREE valuation!

Our team is ready to help you sell your home for the highest possible price ASAP
Key Details
Sold Price $560,000
Property Type Single Family Home
Sub Type Detached
Listing Status Sold
Purchase Type For Sale
Square Footage 2,650 sqft
Price per Sqft $211
Subdivision Mendenhall Village
MLS Listing ID DENC2077288
Sold Date 05/16/25
Style Colonial
Bedrooms 4
Full Baths 2
Half Baths 1
HOA Fees $30/ann
HOA Y/N Y
Abv Grd Liv Area 2,650
Year Built 1984
Available Date 2025-03-15
Annual Tax Amount $2,526
Tax Year 2015
Lot Size 10,890 Sqft
Acres 0.25
Property Sub-Type Detached
Source BRIGHT
Property Description
DEADLINE FOR OFFERS TUES 3/18 at 5:00pm. Please SUBMIT ALL OFFERS TO MIKE PORRO see agent notes, Thank you! Welcome to 13 Signal Hill Dr. in highly sought-after Mendenhall Village. This 4 Bedroom, 2.5 Bath home is one of the bigger models in the neighborhood and features: Hardwood flooring throughout most of the main living areas; bonus Sunroom with heated tile flooring; updated Kitchen with stainless steel appliances, gas cooking, and breakfast area with sliders to the multi-level Deck; Family Room with Fireplace and additional sliders to the deck; updated Bathrooms; main level Laundry room, half-Bath and 2-car garage with side door and tons of storage cabinets. One of the highlights of this home is the location - the gorgeous deck overlooks a fenced yard that backs to open space allowing beautiful views of the sunset. There is an amazing fenced-in, mountain pond shaped inground pool, which is 6'5" in the deep end. This home is built on a hill, so the basement has sliding doors out to the yard - perfect for storing pool floats and towels as well as changing in and out of bathing suits. There are 2 large storage sheds under the sunroom and there is a workshop area in the basement. Many aspects of this home were updated or renovated in 2016 including HVAC, maintenance free deck, hardwood flooring, 6-panel doors, banister spindles, crown molding, door hardware, and heated tile floor. Other updates include: new vinyl siding, brickwork and garage side door added (2019); new pool liner (2021), Natural Gas added (2022). Home is being sold As-Is; Seller including a home warranty. Don't miss this one!
Location
State DE
County New Castle
Area Hockssn/Greenvl/Centrvl (30902)
Zoning NCPUD
Rooms
Other Rooms Living Room, Dining Room, Bedroom 2, Kitchen, Family Room, Bedroom 1, Sun/Florida Room, Laundry, Half Bath
Basement Full, Unfinished, Walkout Level
Interior
Interior Features Ceiling Fan(s), Kitchen - Eat-In, Formal/Separate Dining Room, Attic, Breakfast Area, Family Room Off Kitchen, Primary Bath(s), Wood Floors
Hot Water Electric
Heating Heat Pump - Electric BackUp, Forced Air, Baseboard - Electric
Cooling Central A/C
Flooring Wood, Fully Carpeted
Fireplaces Number 1
Fireplaces Type Brick, Gas/Propane
Equipment Stainless Steel Appliances
Fireplace Y
Appliance Stainless Steel Appliances
Heat Source Electric
Laundry Main Floor
Exterior
Exterior Feature Deck(s)
Parking Features Garage - Front Entry, Garage Door Opener, Inside Access
Garage Spaces 4.0
Fence Split Rail, Rear, Aluminum
Pool In Ground, Fenced
Utilities Available Natural Gas Available
Water Access N
View Trees/Woods, Valley, Creek/Stream
Roof Type Shingle
Accessibility None
Porch Deck(s)
Attached Garage 2
Total Parking Spaces 4
Garage Y
Building
Lot Description Sloping, Front Yard, Rear Yard
Story 2
Foundation Brick/Mortar, Crawl Space
Sewer Public Sewer
Water Public
Architectural Style Colonial
Level or Stories 2
Additional Building Above Grade
New Construction N
Schools
School District Red Clay Consolidated
Others
Senior Community No
Tax ID 08-024.20-150
Ownership Fee Simple
SqFt Source Estimated
Acceptable Financing Conventional, Cash
Listing Terms Conventional, Cash
Financing Conventional,Cash
Special Listing Condition Standard
Read Less




