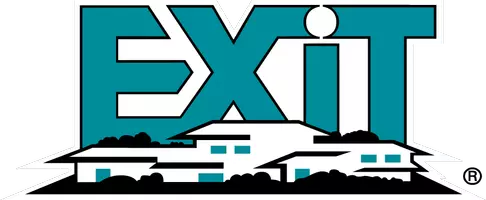Bought with James F Cant • Weichert, Realtors - Cornerstone
For more information regarding the value of a property, please contact us for a free consultation.
711 RHOADS DR Springfield, PA 19064
Want to know what your home might be worth? Contact us for a FREE valuation!

Our team is ready to help you sell your home for the highest possible price ASAP
Key Details
Sold Price $632,550
Property Type Single Family Home
Sub Type Detached
Listing Status Sold
Purchase Type For Sale
Square Footage 2,973 sqft
Price per Sqft $212
Subdivision Dream Valley
MLS Listing ID PADE2086336
Sold Date 05/15/25
Style Split Level
Bedrooms 4
Full Baths 2
Half Baths 1
HOA Y/N N
Abv Grd Liv Area 2,573
Year Built 1955
Available Date 2025-03-23
Annual Tax Amount $8,701
Tax Year 2024
Lot Size 9,148 Sqft
Acres 0.21
Lot Dimensions 68.00 x 120.00
Property Sub-Type Detached
Source BRIGHT
Property Description
Bright & Spacious 4-Bedroom Split-Level in a Prime Location!
Step into this bright and sunny expanded split-level home, offering 4 bedrooms and 2.5 baths designed for comfort and style. The large family room is perfect for gatherings, while the huge master suite addition provides a private retreat. The home features a beautiful newer kitchen (2022) with quartz countertops. The large enclosed porch is ideal for enjoying your morning coffee in a peaceful setting. Outside you will find a private patio in a fenced back yard.
This well-maintained home features 2-zone HVAC installed in 2023 for year-round comfort. Hardwood floors, newer bathrooms and almost 3000 feet of living space are just a few of the reasons to make this your next home! Located in a top-rated school district, it offers easy access to major highways, the airport, and public transportation, making commuting a breeze. Move-in ready and waiting for you!
Location
State PA
County Delaware
Area Springfield Twp (10442)
Zoning RESIDENTIAL
Rooms
Other Rooms Primary Bedroom, Sitting Room, Kitchen, Laundry
Basement Walkout Level, Outside Entrance
Interior
Hot Water Natural Gas
Heating Forced Air
Cooling Central A/C
Flooring Hardwood, Ceramic Tile
Fireplace N
Heat Source Natural Gas
Laundry Upper Floor
Exterior
Garage Spaces 2.0
Fence Rear
Water Access N
Roof Type Shingle
Accessibility None
Total Parking Spaces 2
Garage N
Building
Story 4
Foundation Crawl Space
Sewer Public Sewer
Water Public
Architectural Style Split Level
Level or Stories 4
Additional Building Above Grade, Below Grade
New Construction N
Schools
Elementary Schools Sabold
Middle Schools Richardson
High Schools Springfield
School District Springfield
Others
Pets Allowed Y
Senior Community No
Tax ID 42-00-05167-00
Ownership Fee Simple
SqFt Source Assessor
Acceptable Financing Conventional, FHA, VA, Cash
Listing Terms Conventional, FHA, VA, Cash
Financing Conventional,FHA,VA,Cash
Special Listing Condition Standard
Pets Allowed No Pet Restrictions
Read Less




