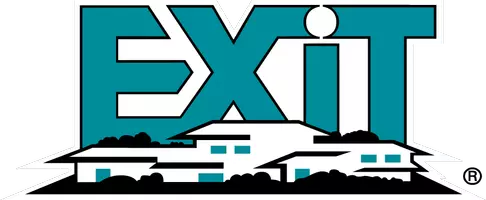Bought with Tina Marie Swink • Swink Realty
For more information regarding the value of a property, please contact us for a free consultation.
241 MILL RD Woodbine, NJ 08270
Want to know what your home might be worth? Contact us for a FREE valuation!

Our team is ready to help you sell your home for the highest possible price ASAP
Key Details
Sold Price $365,000
Property Type Single Family Home
Sub Type Detached
Listing Status Sold
Purchase Type For Sale
Square Footage 1,612 sqft
Price per Sqft $226
Subdivision Woodbine
MLS Listing ID NJCM2004320
Sold Date 03/11/25
Style Bi-level
Bedrooms 4
Full Baths 2
HOA Y/N N
Abv Grd Liv Area 1,612
Originating Board BRIGHT
Year Built 1971
Annual Tax Amount $5,206
Tax Year 2024
Lot Size 6.237 Acres
Acres 6.24
Lot Dimensions 0.00 x 0.00
Property Sub-Type Detached
Property Description
Spacious 4 Bedroom 2 bathroom Split Level on 6.2 Acres! If you're looking for space, this house has plenty! When you enter the main level, you will access the living room, dining area, and the kitchen. Up a few steps you have access to the large bedrooms, the main bathroom, and a master suite with a walk in closet and its own private bathroom. The lower lever has a bonus room, Utility Room, and inside access to the garage. Being sold in "As-Is" Condition.
Agents and Prospective Buyers are invited to tour the property beginning 11/16/2024 between 11:00 AM and 1:00 PM during our open house and by appointment thereafter.
Location
State NJ
County Cape May
Area Upper Twp (20511)
Zoning RD
Rooms
Main Level Bedrooms 4
Interior
Interior Features Carpet, Dining Area, Kitchen - Country
Hot Water Electric
Heating Baseboard - Electric
Cooling Central A/C
Fireplace N
Heat Source Electric
Exterior
Parking Features Garage - Front Entry, Garage Door Opener, Inside Access
Garage Spaces 2.0
Water Access N
Accessibility Level Entry - Main
Attached Garage 2
Total Parking Spaces 2
Garage Y
Building
Lot Description Front Yard, Rear Yard, Trees/Wooded
Story 1.5
Foundation Block
Sewer Septic Exists
Water Well
Architectural Style Bi-level
Level or Stories 1.5
Additional Building Above Grade, Below Grade
New Construction N
Schools
School District Upper Township Public Schools
Others
Senior Community No
Tax ID 11-00026-00076
Ownership Fee Simple
SqFt Source Assessor
Special Listing Condition Standard
Read Less




