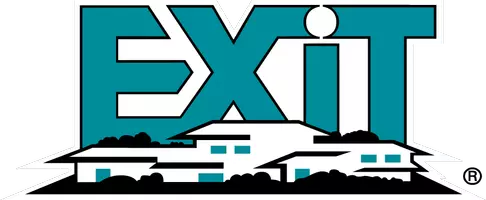Bought with Shane M Laucks • Inch & Co. Real Estate, LLC
For more information regarding the value of a property, please contact us for a free consultation.
1204 MIDLAND AVE York, PA 17403
Want to know what your home might be worth? Contact us for a FREE valuation!

Our team is ready to help you sell your home for the highest possible price ASAP
Key Details
Sold Price $298,500
Property Type Single Family Home
Sub Type Detached
Listing Status Sold
Purchase Type For Sale
Square Footage 1,288 sqft
Price per Sqft $231
Subdivision Valley View
MLS Listing ID PAYK2079488
Sold Date 05/09/25
Style Ranch/Rambler
Bedrooms 4
Full Baths 2
HOA Y/N N
Abv Grd Liv Area 1,288
Originating Board BRIGHT
Year Built 1957
Available Date 2025-04-12
Annual Tax Amount $4,902
Tax Year 2024
Lot Size 9,200 Sqft
Acres 0.21
Property Sub-Type Detached
Property Description
Welcome to 1204 Midland Avenue! This charming home is located on a peaceful street in the Valley View neighborhood of York. It's in close proximity to both colleges and just a quick drive away from the many great restaurants and shops in York. The layout allows for two separate living quarters if needed--perfect for multi-generational living or possible investment opportunity (check zoning to confirm). The main level boasts a full kitchen, dining room, family room, 2 bedrooms, a spare room (another bedroom?) and a full bathroom. The lower level has accommodations for a full kitchen, a family room, 2 bedrooms and a full bathroom. Both the upper and lower part of the home have access to the backyard, with a deck off one of the bedrooms upstairs and patio/garage access from the lower level. Come summer, you'll find lots of perennial flowers popping up around the yard--something to look forward to! A new roof and water heater were installed in 2022, and a new furnace/AC unit were installed in 2023.
Location
State PA
County York
Area Spring Garden Twp (15248)
Zoning RESIDENTIAL
Rooms
Basement Outside Entrance, Poured Concrete, Fully Finished, Full
Main Level Bedrooms 2
Interior
Hot Water Natural Gas
Heating Forced Air
Cooling Central A/C
Fireplaces Number 2
Fireplace Y
Heat Source Natural Gas
Exterior
Parking Features Garage - Front Entry, Inside Access
Garage Spaces 3.0
Water Access N
Accessibility None
Attached Garage 1
Total Parking Spaces 3
Garage Y
Building
Story 2
Foundation Block
Sewer Public Sewer
Water Public
Architectural Style Ranch/Rambler
Level or Stories 2
Additional Building Above Grade, Below Grade
New Construction N
Schools
School District York Suburban
Others
Senior Community No
Tax ID 48-000-18-0094-00-00000
Ownership Fee Simple
SqFt Source Assessor
Acceptable Financing Cash, Conventional, FHA, VA
Listing Terms Cash, Conventional, FHA, VA
Financing Cash,Conventional,FHA,VA
Special Listing Condition Standard
Read Less




