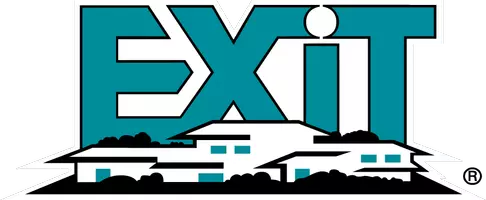Bought with Richard Aaron Woler • Compass
For more information regarding the value of a property, please contact us for a free consultation.
2501 CALVERT ST NW #809 Washington, DC 20008
Want to know what your home might be worth? Contact us for a FREE valuation!

Our team is ready to help you sell your home for the highest possible price ASAP
Key Details
Sold Price $535,000
Property Type Condo
Sub Type Condo/Co-op
Listing Status Sold
Purchase Type For Sale
Square Footage 1,153 sqft
Price per Sqft $464
Subdivision Woodley Park
MLS Listing ID DCDC2186788
Sold Date 05/08/25
Style Contemporary
Bedrooms 2
Full Baths 2
Condo Fees $1,037/mo
HOA Y/N N
Abv Grd Liv Area 1,153
Originating Board BRIGHT
Year Built 1968
Annual Tax Amount $3,553
Tax Year 2024
Property Sub-Type Condo/Co-op
Property Description
INVESTOR OPPORTUNITY OR PRIMELY LOCATED PIED-À-TERRE! Units rent well and easily with no investor cap. 88 Walk Score!
Spacious, 8th-floor 2BR, 2BA condo with expansive views in the heart of DC's serene Woodley Park across from the Omni Shoreham Hotel. A block to Woodley Park Metro, one stop to Dupont Circle, two stops to National Mall, and a few minutes walk to Rock Creek Park, the National Zoo, shops and dining. The bright, south-facing condo offers expansive views, an open floor plan, and large walk-in closets. Recent updates include a gourmet kitchen with stainless steel appliances, granite countertops, sleek modern bathrooms, crown molding and designer light fixtures. The building features a rooftop deck and a 24-hour concierge. With added security and convenience, it's the perfect balance of proximity to the Capital and a tranquil refuge.
Location
State DC
County Washington
Zoning R3
Direction South
Rooms
Other Rooms Living Room, Dining Room, Primary Bedroom, Bedroom 2, Kitchen, Foyer, Office, Bathroom 2, Primary Bathroom
Main Level Bedrooms 2
Interior
Interior Features Floor Plan - Open
Hot Water Natural Gas
Heating Wall Unit
Cooling Wall Unit
Equipment Oven/Range - Electric, Microwave, Refrigerator, Dishwasher, Disposal
Fireplace N
Window Features Double Pane
Appliance Oven/Range - Electric, Microwave, Refrigerator, Dishwasher, Disposal
Heat Source Electric
Laundry Common
Exterior
Utilities Available Phone Available, Sewer Available, Electric Available
Amenities Available Concierge, Elevator, Laundry Facilities, Common Grounds, Security
Water Access N
View City
Accessibility None
Garage N
Building
Story 1
Unit Features Hi-Rise 9+ Floors
Sewer Public Sewer, Public Septic
Water Public
Architectural Style Contemporary
Level or Stories 1
Additional Building Above Grade, Below Grade
New Construction N
Schools
School District District Of Columbia Public Schools
Others
Pets Allowed Y
HOA Fee Include Custodial Services Maintenance,Laundry,Insurance,Snow Removal,Trash,Water,Reserve Funds
Senior Community No
Tax ID 2132//2092
Ownership Condominium
Security Features Desk in Lobby,24 hour security,Exterior Cameras,Main Entrance Lock,Security Gate,Smoke Detector,Surveillance Sys
Special Listing Condition Standard
Pets Allowed Cats OK, Dogs OK
Read Less




