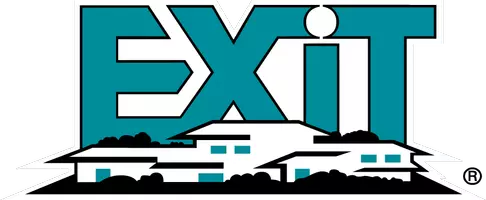Bought with Mekonnen A Abebe • Samson Properties
For more information regarding the value of a property, please contact us for a free consultation.
306 BATLEY CT Fredericksburg, VA 22406
Want to know what your home might be worth? Contact us for a FREE valuation!

Our team is ready to help you sell your home for the highest possible price ASAP
Key Details
Sold Price $350,000
Property Type Townhouse
Sub Type Interior Row/Townhouse
Listing Status Sold
Purchase Type For Sale
Square Footage 1,387 sqft
Price per Sqft $252
Subdivision England Run Townhouses
MLS Listing ID VAST2036970
Sold Date 04/28/25
Style Traditional
Bedrooms 3
Full Baths 3
Half Baths 1
HOA Fees $111/mo
HOA Y/N Y
Abv Grd Liv Area 1,387
Originating Board BRIGHT
Year Built 1990
Available Date 2025-03-26
Annual Tax Amount $2,677
Tax Year 2024
Lot Size 1,698 Sqft
Acres 0.04
Property Sub-Type Interior Row/Townhouse
Property Description
Welcome to this charming townhome, perfectly situated in a highly desirable location, offering incredible potential to make it your own! With three levels of spacious living, this home boasts 3 bedrooms and 3.5 bathrooms, providing ample space for both relaxation and entertaining. The main level features an inviting living area with an open concept between dining, and cooking.
Step outside to the deck and fenced-in backyard, perfect for outdoor dining, gardening, or simply enjoying your private space. Whether you're hosting friends or looking for a tranquil retreat, this outdoor area offers endless possibilities.
The generous layout across three levels ensures plenty of room for all your needs, while the well-appointed bedrooms and bathrooms offer comfort and privacy. With a little imagination and some TLC, this townhome can truly shine and become the ideal place to call home.
Location
State VA
County Stafford
Zoning R2
Rooms
Other Rooms Living Room, Dining Room, Primary Bedroom, Bedroom 2, Bedroom 3, Kitchen, Family Room, Exercise Room, Utility Room
Basement Connecting Stairway, Outside Entrance, Sump Pump, Full, Partially Finished
Interior
Interior Features Combination Kitchen/Dining, Built-Ins, Primary Bath(s), Window Treatments, Wood Floors, WhirlPool/HotTub, Floor Plan - Traditional
Hot Water Natural Gas
Heating Forced Air
Cooling Ceiling Fan(s), Central A/C
Flooring Carpet, Hardwood, Tile/Brick
Fireplaces Number 1
Equipment Dishwasher, Disposal, Exhaust Fan, Icemaker, Microwave, Oven/Range - Gas, Refrigerator
Furnishings No
Fireplace Y
Window Features Screens,Skylights
Appliance Dishwasher, Disposal, Exhaust Fan, Icemaker, Microwave, Oven/Range - Gas, Refrigerator
Heat Source Natural Gas
Exterior
Exterior Feature Deck(s), Porch(es)
Garage Spaces 2.0
Parking On Site 2
Utilities Available Natural Gas Available
Water Access N
Accessibility None
Porch Deck(s), Porch(es)
Total Parking Spaces 2
Garage N
Building
Lot Description Backs to Trees
Story 2
Foundation Concrete Perimeter
Sewer Public Sewer
Water Public
Architectural Style Traditional
Level or Stories 2
Additional Building Above Grade, Below Grade
Structure Type Cathedral Ceilings
New Construction N
Schools
High Schools Stafford
School District Stafford County Public Schools
Others
Senior Community No
Tax ID 44G 7B 385
Ownership Fee Simple
SqFt Source Assessor
Acceptable Financing Cash, Conventional
Horse Property N
Listing Terms Cash, Conventional
Financing Cash,Conventional
Special Listing Condition Standard
Read Less




