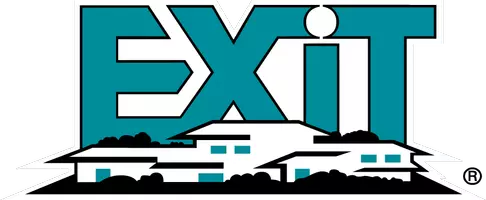Bought with Kenneth P Stulik • Keller Williams Fairfax Gateway
For more information regarding the value of a property, please contact us for a free consultation.
912 QUEENSCLIFF CT Purcellville, VA 20132
Want to know what your home might be worth? Contact us for a FREE valuation!

Our team is ready to help you sell your home for the highest possible price ASAP
Key Details
Sold Price $1,140,000
Property Type Single Family Home
Sub Type Detached
Listing Status Sold
Purchase Type For Sale
Square Footage 6,094 sqft
Price per Sqft $187
Subdivision Village Case
MLS Listing ID VALO2090118
Sold Date 04/25/25
Style Colonial
Bedrooms 5
Full Baths 4
Half Baths 1
HOA Fees $150/qua
HOA Y/N Y
Abv Grd Liv Area 3,614
Originating Board BRIGHT
Year Built 2012
Available Date 2025-04-01
Annual Tax Amount $10,679
Tax Year 2024
Lot Size 1.000 Acres
Acres 1.0
Property Sub-Type Detached
Property Description
A rare opportunity to own a home on one acre in Purcellville's sought after community of Village Case! This large Carrington home sits on a quiet cul de sac. The exterior features a side load garage, large fenced backyard complete with in-ground pool and gazebo area for entertaining. The main level has a spacious open concept with sunroom, large kitchen island, and ample cabinet space. The living room has a beautiful coffered ceiling and large windows overlooking the backyard. There is also an office space, grand dining room, butler's pantry and sun-lit front living room. The upper level owner's suite has vaulted ceilings and a deluxe bathroom. Two additional renovated full baths on upper level. The fully finished basement features a spacious recreation room, fifth bedroom and full bathroom. Walkable to downtown Purcellville, the middle school and the high school!
Location
State VA
County Loudoun
Zoning PV:PD2
Rooms
Basement Fully Finished
Interior
Hot Water Electric
Heating Heat Pump(s)
Cooling Heat Pump(s)
Fireplaces Number 1
Fireplace Y
Heat Source Electric
Exterior
Parking Features Garage - Side Entry
Garage Spaces 2.0
Water Access N
Accessibility None
Attached Garage 2
Total Parking Spaces 2
Garage Y
Building
Story 3
Foundation Slab
Sewer Public Sewer
Water Public
Architectural Style Colonial
Level or Stories 3
Additional Building Above Grade, Below Grade
New Construction N
Schools
School District Loudoun County Public Schools
Others
Senior Community No
Tax ID 454471270000
Ownership Fee Simple
SqFt Source Assessor
Special Listing Condition Standard
Read Less




