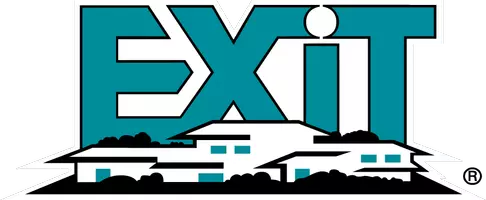Bought with LEE SMITH • Coldwell Banker Realty
For more information regarding the value of a property, please contact us for a free consultation.
4907 WHITLOCK LN Mechanicsburg, PA 17055
Want to know what your home might be worth? Contact us for a FREE valuation!

Our team is ready to help you sell your home for the highest possible price ASAP
Key Details
Sold Price $540,000
Property Type Single Family Home
Sub Type Detached
Listing Status Sold
Purchase Type For Sale
Square Footage 3,090 sqft
Price per Sqft $174
Subdivision None Available
MLS Listing ID PACB2039864
Sold Date 04/25/25
Style Traditional
Bedrooms 4
Full Baths 2
Half Baths 2
HOA Y/N N
Abv Grd Liv Area 2,290
Originating Board BRIGHT
Year Built 2011
Available Date 2025-03-19
Annual Tax Amount $5,626
Tax Year 2024
Lot Size 8,712 Sqft
Acres 0.2
Property Sub-Type Detached
Property Description
Welcome to your dream home! This beautifully maintained traditional-style residence offers four spacious bedrooms, two full bathrooms, two half bathrooms and an open floor plan perfect for modern living. Located in the West Shore School District, this home features a two-car garage and a fully finished basement, providing ample space for relaxation and entertainment.
The main level boasts a bright and airy living area that seamlessly flows into the kitchen, complete with high-quality cabinetry and solid surface counter space. The open concept is perfect for hosting gatherings or enjoying cozy nights.
Upstairs, you'll find a luxurious primary suite with a private bath including walk-in shower, along with three additional generously sized bedrooms and a full bathroom. The finished basement offers endless possibilities—whether it's a home theater, game room, or personal gym.
Outside, enjoy the well-manicured yard and peaceful surroundings, ideal for outdoor activities or simply unwinding, all on quiet cul-de-sac. Conveniently located near shopping, dining, and major highways, this home truly has it all.
Don't miss the chance to make this stunning property your own—schedule your private tour today!
Location
State PA
County Cumberland
Area Lower Allen Twp (14413)
Zoning RESIDENTIAL
Rooms
Other Rooms Living Room, Dining Room, Primary Bedroom, Bedroom 2, Bedroom 3, Bedroom 4, Kitchen, Family Room, Foyer, Laundry, Primary Bathroom, Full Bath, Half Bath
Basement Poured Concrete
Interior
Interior Features Bathroom - Tub Shower, Carpet, Ceiling Fan(s), Dining Area, Floor Plan - Traditional, Primary Bath(s)
Hot Water Electric
Heating Forced Air
Cooling Central A/C
Flooring Carpet, Hardwood, Ceramic Tile
Equipment Built-In Microwave, Dishwasher, Dryer, Oven - Single, Refrigerator, Washer
Fireplace N
Appliance Built-In Microwave, Dishwasher, Dryer, Oven - Single, Refrigerator, Washer
Heat Source Natural Gas
Laundry Main Floor
Exterior
Parking Features Garage - Front Entry
Garage Spaces 2.0
Water Access N
Roof Type Architectural Shingle
Accessibility None
Attached Garage 2
Total Parking Spaces 2
Garage Y
Building
Story 2
Foundation Concrete Perimeter
Sewer Public Sewer
Water Public
Architectural Style Traditional
Level or Stories 2
Additional Building Above Grade, Below Grade
New Construction N
Schools
High Schools Cedar Cliff
School District West Shore
Others
Senior Community No
Tax ID 13-26-0247-109
Ownership Fee Simple
SqFt Source Estimated
Acceptable Financing Conventional, Cash, VA, FHA
Listing Terms Conventional, Cash, VA, FHA
Financing Conventional,Cash,VA,FHA
Special Listing Condition Standard
Read Less




