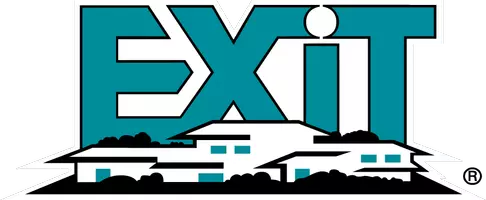Bought with Keith T Raport • Tesla Realty Group, LLC
For more information regarding the value of a property, please contact us for a free consultation.
14 ORIOLE AVE Media, PA 19063
Want to know what your home might be worth? Contact us for a FREE valuation!

Our team is ready to help you sell your home for the highest possible price ASAP
Key Details
Sold Price $410,000
Property Type Single Family Home
Sub Type Detached
Listing Status Sold
Purchase Type For Sale
Square Footage 1,452 sqft
Price per Sqft $282
Subdivision None Available
MLS Listing ID PADE2084600
Sold Date 04/04/25
Style Ranch/Rambler
Bedrooms 2
Full Baths 1
Half Baths 1
HOA Y/N N
Abv Grd Liv Area 1,452
Originating Board BRIGHT
Year Built 1952
Annual Tax Amount $5,881
Tax Year 2024
Lot Size 0.490 Acres
Acres 0.49
Lot Dimensions 100.00 x 210.00
Property Sub-Type Detached
Property Description
A really quaint house situated on a level 1/2 acre lot with an oversized 2 car garage and finished basement. This home has been lovingly maintained by it's original owners. The exterior of the home is stucco over block which is super solid construction. Living room with stone fireplace, kitchen, mudroom with an outside entrance to the rear yard, sunroom with another outside entrance. Two nicely sized bedrooms and ceramic tile hall bath. Finished basement with newer Weil McLain boiler and powder room. Cedar closet, whole house alarm with fire and security. Covered front porch and fenced rear yard. The location is perfect!
Location
State PA
County Delaware
Area Middletown Twp (10427)
Zoning RESIDENTIAL
Rooms
Basement Full, Fully Finished
Main Level Bedrooms 2
Interior
Hot Water Natural Gas
Heating Baseboard - Hot Water
Cooling Central A/C
Fireplaces Number 1
Fireplaces Type Stone
Fireplace Y
Heat Source Natural Gas
Exterior
Parking Features Garage - Front Entry
Garage Spaces 2.0
Water Access N
Accessibility None
Attached Garage 2
Total Parking Spaces 2
Garage Y
Building
Story 1
Foundation Block
Sewer Public Sewer
Water Public
Architectural Style Ranch/Rambler
Level or Stories 1
Additional Building Above Grade, Below Grade
New Construction N
Schools
Elementary Schools Glenwood
Middle Schools Springton Lake
High Schools Penncrest
School District Rose Tree Media
Others
Senior Community No
Tax ID 27-00-01928-00
Ownership Fee Simple
SqFt Source Assessor
Special Listing Condition Standard
Read Less




