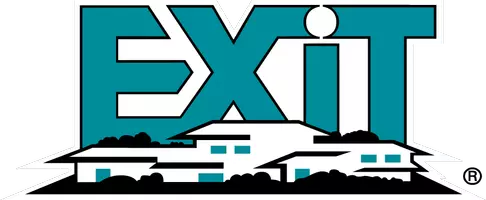Bought with Michele Vella • RE/MAX Associates-Wilmington
For more information regarding the value of a property, please contact us for a free consultation.
5422 VALLEY GREEN DR #A3 Wilmington, DE 19808
Want to know what your home might be worth? Contact us for a FREE valuation!

Our team is ready to help you sell your home for the highest possible price ASAP
Key Details
Sold Price $180,000
Property Type Condo
Sub Type Condo/Co-op
Listing Status Sold
Purchase Type For Sale
Square Footage 1,058 sqft
Price per Sqft $170
Subdivision Linden Green
MLS Listing ID DENC2070924
Sold Date 04/10/25
Style Other
Bedrooms 2
Full Baths 2
Condo Fees $468/mo
HOA Y/N N
Abv Grd Liv Area 1,058
Originating Board BRIGHT
Year Built 1972
Available Date 2025-02-01
Annual Tax Amount $1,402
Tax Year 2022
Lot Dimensions 0.00 x 0.00
Property Sub-Type Condo/Co-op
Property Description
Perfect ground floor unit in Linden Green Community! This 2-bedroom, 2 bathroom condo is move in ready! You will love the enclosed screen porch with a great wooded view. Access to the open space behind the unit makes the ground floor perfect! The main area has a living room, dining room and an open kitchen with a breakfast bar, and stainless appliances. The primary bedroom features 2 closets and it's own full bathroom. This will need to be an owner-occupant purchase, the condo complex is currently at max rentals. Cash or conventional loans only, no FHA loans. The monthly condo fee includes heat, water, hot water, sewer, trash and snow removal, lawn care, basic cable, common area and exterior maintenance and use of swimming pool. Great location in Pike Creek, close to restaurants, shopping, and parks!
Location
State DE
County New Castle
Area Elsmere/Newport/Pike Creek (30903)
Zoning NCTH
Rooms
Other Rooms Living Room, Dining Room, Primary Bedroom, Kitchen, Bedroom 1, Screened Porch
Main Level Bedrooms 2
Interior
Interior Features Breakfast Area
Hot Water Electric
Heating Heat Pump - Electric BackUp, Forced Air
Cooling Central A/C
Fireplace N
Heat Source Electric
Laundry Shared
Exterior
Garage Spaces 1.0
Amenities Available Swimming Pool
Water Access N
Accessibility None
Total Parking Spaces 1
Garage N
Building
Story 1
Unit Features Garden 1 - 4 Floors
Sewer Public Sewer
Water Public
Architectural Style Other
Level or Stories 1
Additional Building Above Grade, Below Grade
New Construction N
Schools
School District Red Clay Consolidated
Others
Pets Allowed Y
HOA Fee Include Pool(s)
Senior Community No
Tax ID 08-042.20-033.C.30A3
Ownership Condominium
Acceptable Financing Cash, Conventional
Listing Terms Cash, Conventional
Financing Cash,Conventional
Special Listing Condition Standard
Pets Allowed Size/Weight Restriction, Number Limit
Read Less




