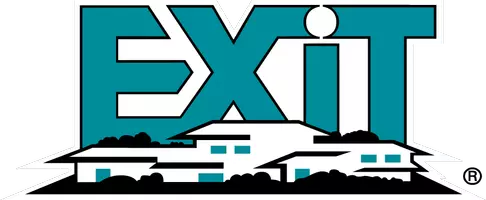Bought with Wendy Slaughter • VYBE Realty
For more information regarding the value of a property, please contact us for a free consultation.
8345 SILVER TRUMPET DR Columbia, MD 21045
Want to know what your home might be worth? Contact us for a FREE valuation!

Our team is ready to help you sell your home for the highest possible price ASAP
Key Details
Sold Price $360,000
Property Type Townhouse
Sub Type Interior Row/Townhouse
Listing Status Sold
Purchase Type For Sale
Square Footage 1,426 sqft
Price per Sqft $252
Subdivision Kendall Ridge
MLS Listing ID MDHW2049316
Sold Date 04/08/25
Style Colonial
Bedrooms 3
Full Baths 2
Half Baths 1
HOA Fees $43/ann
HOA Y/N Y
Abv Grd Liv Area 1,120
Originating Board BRIGHT
Year Built 1989
Available Date 2025-03-28
Annual Tax Amount $4,716
Tax Year 2024
Lot Size 1,540 Sqft
Acres 0.04
Property Sub-Type Interior Row/Townhouse
Property Description
**Multiple offers received. Offer deadline Sunday, March 30 at 6:00 PM** Welcome to 8345 Silver Trumpet Dr! Discover this spacious, light-filled, three-level townhouse in the sought-after Village of Long Reach. This beautiful 3-bedroom, 2.5-bath home features brand-new carpet and fresh interior paint (2025), creating a bright and inviting atmosphere. The upper level has 3 bedrooms and one full bathroom. The lower level offers a spacious, finished area and a full bathroom, perfect for added living space. This home is being sold as-is. HOA Breakdown: Kendall Ridge $520/yr, Columbia Association (CPRA) annual $883.14 /yr. Combined total $1403.14/yr.
Location
State MD
County Howard
Zoning NT
Rooms
Other Rooms Dining Room, Primary Bedroom, Bedroom 2, Bedroom 3, Kitchen, Family Room, Basement, Laundry, Bathroom 1, Bathroom 2, Half Bath
Basement Partially Finished
Interior
Hot Water Electric
Heating Central
Cooling Central A/C
Fireplace N
Heat Source Electric
Exterior
Amenities Available Common Grounds
Water Access N
Accessibility None
Garage N
Building
Story 3
Foundation Other
Sewer Public Sewer
Water Public
Architectural Style Colonial
Level or Stories 3
Additional Building Above Grade, Below Grade
New Construction N
Schools
School District Howard County Public School System
Others
Senior Community No
Tax ID 1416192295
Ownership Fee Simple
SqFt Source Assessor
Special Listing Condition Standard
Read Less




