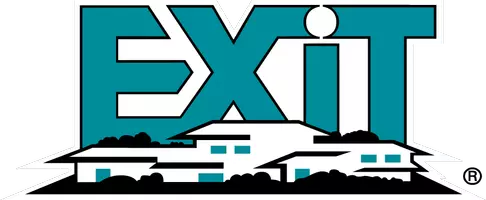Bought with NON MEMBER • Non Subscribing Office
For more information regarding the value of a property, please contact us for a free consultation.
1088 BORDENTOWN AVE Parlin, NJ 08859
Want to know what your home might be worth? Contact us for a FREE valuation!

Our team is ready to help you sell your home for the highest possible price ASAP
Key Details
Sold Price $479,000
Property Type Single Family Home
Sub Type Detached
Listing Status Sold
Purchase Type For Sale
Subdivision None Avialable
MLS Listing ID NJMX2008044
Sold Date 03/28/25
Style Ranch/Rambler
Bedrooms 3
Full Baths 2
HOA Y/N N
Originating Board BRIGHT
Year Built 1953
Annual Tax Amount $7,093
Tax Year 2023
Lot Size 5,998 Sqft
Acres 0.14
Lot Dimensions 60.00 x 100.00
Property Sub-Type Detached
Property Description
This three-bedroom ranch has got solid bones and plenty of charm and will appeal to those who appreciate a home that keeps things simple. It's the kind of place where you can roll up your sleeves and add your touches without feeling like you're redoing everything. The eat-in kitchen features wood cabinetry that's well-built and functional along with stainless steel appliances. Wood floors and fresh, neutral paint throughout mean the hard work has been done for you. A seven-year-old roof overhead, a newer water heater, and vinyl windows take care of the big-ticket items. The basement comes finished with a full bath, ideal for setting up your den, hobby space, or a cozy hangout zone. The backyard's calling for outdoor entertaining with a concrete patio just waiting for a grill and garden plot ready for the green-thumbed. Fully fenced and private, it's a dream for four-legged friends or sunbathing in peace. There's also a detached garage for your car or your stash of gardening tools, camping gear, etc, and an enclosed porch. Conveniently close to trains, buses, shopping, and major routes, come take a look!
Location
State NJ
County Middlesex
Area Sayreville Boro (21219)
Zoning RES
Rooms
Other Rooms Living Room, Primary Bedroom, Bedroom 2, Bedroom 3, Kitchen, Sun/Florida Room, Recreation Room, Storage Room, Full Bath
Basement Partially Finished
Main Level Bedrooms 3
Interior
Interior Features Bathroom - Tub Shower, Ceiling Fan(s), Crown Moldings, Entry Level Bedroom, Kitchen - Eat-In, Recessed Lighting, Wood Floors
Hot Water Natural Gas
Heating Forced Air
Cooling Central A/C
Flooring Wood, Ceramic Tile
Equipment Dishwasher, Oven/Range - Gas, Washer, Dryer
Furnishings No
Fireplace N
Appliance Dishwasher, Oven/Range - Gas, Washer, Dryer
Heat Source Natural Gas
Laundry Basement
Exterior
Exterior Feature Patio(s)
Parking Features Garage - Side Entry
Garage Spaces 1.0
Water Access N
Roof Type Shingle
Accessibility None
Porch Patio(s)
Total Parking Spaces 1
Garage Y
Building
Story 1
Foundation Block
Sewer Public Sewer
Water Public
Architectural Style Ranch/Rambler
Level or Stories 1
Additional Building Above Grade, Below Grade
New Construction N
Schools
School District Sayreville Public Schools
Others
Senior Community No
Tax ID 19-00442 03-00001
Ownership Fee Simple
SqFt Source Assessor
Acceptable Financing Cash, Conventional, FHA
Listing Terms Cash, Conventional, FHA
Financing Cash,Conventional,FHA
Special Listing Condition Standard
Read Less




