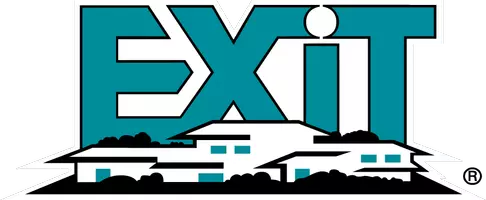17524 SHENANDOAH CT Ashton, MD 20861

Open House
Sat Oct 11, 1:00pm - 4:00pm
UPDATED:
Key Details
Property Type Single Family Home
Sub Type Detached
Listing Status Active
Purchase Type For Sale
Square Footage 3,147 sqft
Price per Sqft $217
Subdivision Ednor
MLS Listing ID MDMC2202656
Style Ranch/Rambler
Bedrooms 3
Full Baths 2
Half Baths 1
HOA Y/N N
Abv Grd Liv Area 1,647
Year Built 1970
Available Date 2025-10-08
Annual Tax Amount $6,610
Tax Year 2024
Lot Size 1.054 Acres
Acres 1.05
Property Sub-Type Detached
Source BRIGHT
Property Description
Welcome to 17524 Shenandoah Court, an exclusive offering in the serene and picturesque community of Ednor Acres in Ashton, Maryland. Lovingly maintained by a caring homeowner, this solidly built residence combines timeless quality with thoughtful updates to its major systems.
Set on a private, one-acre lot surrounded by nature, this property provides the perfect blend of peace, privacy, and convenience. With over 3,000 square feet of meticulously finished living space on both levels, the home offers a versatile layout to complement any lifestyle.
Inside, you'll find three spacious bedrooms and two full baths, including an expansive living room ideal for both intimate gatherings and large-scale entertaining. The heart of the home is the generous kitchen, offering ample counter space and potential for your dream culinary setup. A screened porch and outdoor patio extend your living space into the tranquil, fenced backyard—perfect for relaxing or entertaining.
The expansive lower level is a rare find, featuring a built-in wet bar and abundant room for recreation, hobbies, or a home theater. Also, there is a study with built-ins, a half bath, and a huge workshop/storage area. An attached two-car garage adds everyday convenience and extra storage. Updates include the Electric panel, HVAC, and water heater.
Located in one of Ashton's most desirable neighborhoods, this home combines the calm of country living with easy access to nearby shops, dining, parks, and commuter routes. Discover the comfort, space, and serenity that make 17524 Shenandoah Court such an exceptional place to call home.
Mortgage savings may be available for buyers of this listing.
Location
State MD
County Montgomery
Zoning RC
Rooms
Other Rooms Living Room, Dining Room, Primary Bedroom, Bedroom 2, Bedroom 3, Kitchen, Game Room, Family Room, Foyer, Study, Sun/Florida Room, Storage Room, Workshop
Basement Connecting Stairway, Daylight, Partial, Full, Fully Finished, Heated, Improved, Interior Access, Shelving, Windows
Main Level Bedrooms 3
Interior
Interior Features Breakfast Area, Kitchen - Table Space, Dining Area, Kitchen - Eat-In, Primary Bath(s), Entry Level Bedroom, Wood Floors, Upgraded Countertops, Built-Ins, Recessed Lighting, Floor Plan - Traditional
Hot Water Electric
Heating Zoned, Baseboard - Electric
Cooling Ceiling Fan(s), Programmable Thermostat
Fireplaces Number 1
Fireplaces Type Mantel(s), Screen, Equipment, Fireplace - Glass Doors
Equipment Dishwasher, Oven - Self Cleaning, Dryer, Refrigerator, Washer, Exhaust Fan, Oven - Double
Fireplace Y
Window Features Bay/Bow,Screens
Appliance Dishwasher, Oven - Self Cleaning, Dryer, Refrigerator, Washer, Exhaust Fan, Oven - Double
Heat Source Electric
Laundry Dryer In Unit, Has Laundry, Main Floor, Washer In Unit
Exterior
Exterior Feature Porch(es), Patio(s)
Parking Features Garage - Front Entry, Garage Door Opener, Additional Storage Area
Garage Spaces 6.0
Fence Partially
Utilities Available Cable TV Available
Water Access N
View Trees/Woods
Roof Type Shingle
Accessibility Other
Porch Porch(es), Patio(s)
Attached Garage 2
Total Parking Spaces 6
Garage Y
Building
Lot Description Cul-de-sac, Landscaping, Premium, No Thru Street, Trees/Wooded
Story 2
Foundation Other
Above Ground Finished SqFt 1647
Sewer Septic Exists
Water Public
Architectural Style Ranch/Rambler
Level or Stories 2
Additional Building Above Grade, Below Grade
Structure Type Paneled Walls
New Construction N
Schools
Elementary Schools Cloverly
Middle Schools William H. Farquhar
High Schools James Hubert Blake
School District Montgomery County Public Schools
Others
Pets Allowed Y
Senior Community No
Tax ID 160800732341
Ownership Fee Simple
SqFt Source 3147
Acceptable Financing Cash, Conventional, FHA, VA
Listing Terms Cash, Conventional, FHA, VA
Financing Cash,Conventional,FHA,VA
Special Listing Condition Standard
Pets Allowed No Pet Restrictions
Virtual Tour https://my.matterport.com/show/?m=3W7EkcC2dFU

GET MORE INFORMATION




