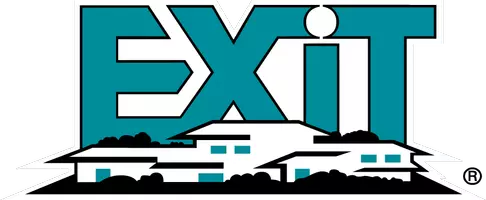146 BEACON ST Coatesville, PA 19320
UPDATED:
Key Details
Property Type Townhouse
Sub Type Interior Row/Townhouse
Listing Status Active
Purchase Type For Sale
Square Footage 2,248 sqft
Price per Sqft $120
Subdivision Beacon Hill
MLS Listing ID PACT2100730
Style Colonial
Bedrooms 3
Full Baths 1
Half Baths 1
HOA Fees $250/ann
HOA Y/N Y
Abv Grd Liv Area 1,848
Year Built 1997
Annual Tax Amount $5,064
Tax Year 2025
Lot Size 2,976 Sqft
Acres 0.07
Lot Dimensions 0.00 x 0.00
Property Sub-Type Interior Row/Townhouse
Source BRIGHT
Property Description
This beautifully maintained and affordable 3-bedroom, 1.5-bath townhome offers a fantastic opportunity for homeownership in a quiet, convenient location. With a full finished walkout basement, 1-car garage, low taxes, and an ultra-low HOA fee of just $250/year, this home combines value and comfort.
The main level features a spacious layout with a bright kitchen with Oak cabinetry, open-concept great room and dining area, and a convenient powder room. Upstairs, you'll find three generously sized bedrooms and a full hall bath. The primary suite includes a large walk-in closet and direct access to the bathroom. The two additional bedrooms offer serene views of the wooded valley below and ample closet space.
The professionally finished basement offers luxury vinyl plank flooring, recessed lighting, laundry area, and a sliding walk-out door to the backyard—perfect for entertaining, relaxing, or use as a guest space. Enjoy outdoor living on the low-maintenance synthetic deck overlooking the private rear yard.
Additional highlights include public water and sewer, newer HVAC system with central air, and reasonable property taxes just over $5,000/year. Ideally located with easy access to shopping, commuting routes, and local parks including Hibernia County Park.
Don't miss this move-in ready, low-maintenance home with space, style, and great value!
Location
State PA
County Chester
Area Valley Twp (10338)
Zoning RESIDENTIAL R10
Direction North
Rooms
Other Rooms Living Room, Dining Room, Primary Bedroom, Bedroom 2, Kitchen, Family Room, Bedroom 1, Laundry, Full Bath, Half Bath
Basement Full, Fully Finished, Walkout Level
Interior
Interior Features Ceiling Fan(s), Kitchen - Eat-In
Hot Water Electric
Heating Forced Air
Cooling Central A/C
Flooring Wood, Fully Carpeted, Vinyl, Luxury Vinyl Plank
Inclusions washer, dryer, refrigerator in "as is" condition
Equipment Dishwasher, Refrigerator, Disposal, Energy Efficient Appliances
Fireplace N
Appliance Dishwasher, Refrigerator, Disposal, Energy Efficient Appliances
Heat Source Electric
Laundry Basement
Exterior
Exterior Feature Deck(s), Porch(es)
Parking Features Garage - Front Entry
Garage Spaces 3.0
Utilities Available Cable TV
Water Access N
View Trees/Woods
Roof Type Shingle
Accessibility None
Porch Deck(s), Porch(es)
Attached Garage 1
Total Parking Spaces 3
Garage Y
Building
Lot Description Level, Sloping, Front Yard, Rear Yard
Story 2
Foundation Concrete Perimeter
Sewer Public Sewer
Water Public
Architectural Style Colonial
Level or Stories 2
Additional Building Above Grade, Below Grade
New Construction N
Schools
High Schools Coatesville Area Senior
School District Coatesville Area
Others
HOA Fee Include Common Area Maintenance
Senior Community No
Tax ID 38-02G-0057
Ownership Fee Simple
SqFt Source Assessor
Special Listing Condition Standard




