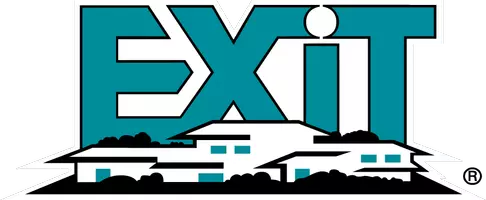7 PIN OAK DR Dover, DE 19904
OPEN HOUSE
Sun Jun 15, 1:00pm - 3:00pm
UPDATED:
Key Details
Property Type Single Family Home
Sub Type Detached
Listing Status Active
Purchase Type For Sale
Square Footage 2,340 sqft
Price per Sqft $177
Subdivision Hidden Oaks
MLS Listing ID DEKT2038006
Style Contemporary
Bedrooms 3
Full Baths 2
Half Baths 1
HOA Y/N N
Abv Grd Liv Area 2,340
Year Built 1997
Available Date 2025-06-09
Annual Tax Amount $2,049
Tax Year 2024
Lot Size 0.400 Acres
Acres 0.4
Lot Dimensions 74.72 x 225.83
Property Sub-Type Detached
Source BRIGHT
Property Description
Start your day or unwind in the evening on the inviting front porch, a peaceful spot to take in the charm of this serene neighborhood. Prefer more seclusion? The **tree-lined backyard** provides a private retreat with a spacious back deck, surrounded by mature landscaping that offers a natural, peaceful buffer from the street. The fully fenced-in yard features a lovely **garden area**, making it perfect for relaxing, gardening, or enjoying a quiet moment. The long **driveway** provides ample parking, and the **charming garage** adds even more convenience.
Inside, you'll be greeted by a beautifully positioned **living room** with large windows that overlook the lush front lawn, allowing natural light to fill the space. To the left, a **formal dining room** awaits, ideal for entertaining guests, while the cozy front **office** on the right is perfect for working from home or creating a peaceful reading nook. A convenient **half bath** sits just beyond the office, leading into the welcoming **family room** with a wood-burning fireplace, perfect for chilly winter nights.
The **kitchen** is designed with an open layout, making meal prep a breeze. It offers easy access to the back deck and features a side hallway leading to the formal dining room, ensuring seamless flow for both everyday dining and special gatherings. A powder room on the main floor and a **sliding door** to the deck add to the convenience and functionality of the space.
Upstairs, you'll find **three spacious bedrooms** and two full baths. The primary suite is a true retreat, featuring a **walk-in closet** and an ensuite bath with a large walk-in shower. Thoughtful design continues throughout the second floor, including a **conveniently located laundry room**—no more hauling laundry up and down stairs—and a hallway linen closet for added storage.
This home effortlessly blends **classic charm** with **modern updates** and is ideally located in a peaceful neighborhood just minutes from all that Dover has to offer.
Location
State DE
County Kent
Area Capital (30802)
Zoning R10
Interior
Hot Water Natural Gas
Heating Forced Air
Cooling Central A/C
Fireplaces Number 1
Equipment Dishwasher, Dryer, Microwave, Oven - Single, Refrigerator, Washer
Fireplace Y
Appliance Dishwasher, Dryer, Microwave, Oven - Single, Refrigerator, Washer
Heat Source Natural Gas
Exterior
Parking Features Garage Door Opener
Garage Spaces 2.0
Fence Fully, Privacy
Water Access N
Accessibility None
Attached Garage 2
Total Parking Spaces 2
Garage Y
Building
Story 2
Foundation Crawl Space
Sewer Public Sewer
Water Public
Architectural Style Contemporary
Level or Stories 2
Additional Building Above Grade, Below Grade
New Construction N
Schools
School District Capital
Others
Senior Community No
Tax ID ED-05-06714-04-2500-000
Ownership Fee Simple
SqFt Source Assessor
Acceptable Financing Cash, Conventional, FHA, USDA, VA
Listing Terms Cash, Conventional, FHA, USDA, VA
Financing Cash,Conventional,FHA,USDA,VA
Special Listing Condition Standard




