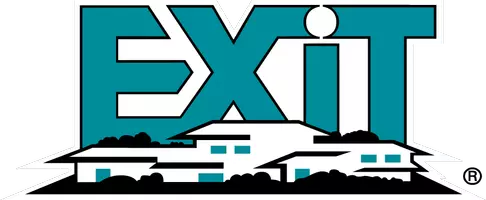4603 THOROUGHBRED DR Upper Marlboro, MD 20772
UPDATED:
Key Details
Property Type Single Family Home
Sub Type Detached
Listing Status Coming Soon
Purchase Type For Sale
Square Footage 3,360 sqft
Price per Sqft $252
Subdivision Marlboro Ridge
MLS Listing ID MDPG2154044
Style Colonial
Bedrooms 4
Full Baths 4
Half Baths 1
HOA Fees $162/mo
HOA Y/N Y
Abv Grd Liv Area 3,360
Year Built 2019
Available Date 2025-06-26
Annual Tax Amount $9,008
Tax Year 2024
Lot Size 7,828 Sqft
Acres 0.18
Lot Dimensions 99/109
Property Sub-Type Detached
Source BRIGHT
Property Description
This gorgeous 4 bedroom, 5 bath colonial home is located in the amenity rich, equestrian,
prestigious community of Marlboro Ridge. Luxuriously and meticulously designed by the
award winning Toll Brothers Builders. This expansive light filled home is a shining symbol of the
brightness and versatility of the custom designed spaces. At the entryway is a cool and stately 2
story foyer, formal living room, formal dining room, exquisite chef's kitchen with stainless steel
appliances including double wall oven, granite counter tops, hard wood cabinetry, a large island
for entertaining guests, an extensive family room with cozy fireplace, office, laundry room and a
half bath complete the 1st level floor plan. Perfect for entertaining, the expansive lower-level
boasts a Theater room, family area, full bath and playroom offering space for entertaining your
most discriminating guests. The upper level features a magnificently vast owner's suite with
lounge, and combines a Zen like feel with the easy and comfort of a jetted soaking tub,
separate shower, dual walk-in closets and serene sitting area. The princess suite showcases a
large bedroom, full bath and walk-in closet, the other 2 light- filled bedrooms are generously
sized. This level comprises three full baths. For comfort and convenience, this home features a
solar panel system – lower utility bills! Vivant security system and electric car charger! This
equestrian community affords access to resort-style amenities, including walking and jogging
paths, swimming pools, tot lot, horse trails, picnic area, bike trails, Club House, and fitness
center. The Marlboro Ridge Equestrian Center offers horseback riding, lessons, clinics, special
events, boarding and stables. Come home to 4603 Thoroughbred DR!
Location
State MD
County Prince Georges
Zoning RR
Rooms
Basement Full, Fully Finished, Outside Entrance, Rear Entrance, Walkout Level, Walkout Stairs
Interior
Interior Features Attic, Bathroom - Jetted Tub, Bathroom - Soaking Tub, Bathroom - Stall Shower, Bathroom - Tub Shower, Breakfast Area, Carpet, Ceiling Fan(s), Chair Railings, Curved Staircase, Crown Moldings, Dining Area, Family Room Off Kitchen, Floor Plan - Traditional, Formal/Separate Dining Room, Kitchen - Gourmet, Kitchen - Island, Pantry, Primary Bath(s), Recessed Lighting, Solar Tube(s), Sound System, Upgraded Countertops, Walk-in Closet(s), Window Treatments, Wood Floors
Hot Water Natural Gas
Heating Central, Solar - Active, Programmable Thermostat
Cooling Central A/C
Flooring Carpet, Ceramic Tile, Hardwood
Fireplaces Number 1
Fireplaces Type Electric
Inclusions Theatre Room System, Refrigerator, Dual Wall Oven, Dishwasher, Stove Top, Clothes Washer, Clothes Dryer, Solar Panels, Electric Car Charger, Lights/Fans (with remotes), Garage Door Remotes (2), Window Treatments, Fireplace Equipment
Equipment Built-In Range, Cooktop, Dishwasher, Disposal, Dryer - Electric, Exhaust Fan, Icemaker, Indoor Grill, Microwave, Oven - Double, Range Hood, Refrigerator, Stainless Steel Appliances, Washer, Water Heater
Furnishings No
Fireplace Y
Window Features Screens,Storm
Appliance Built-In Range, Cooktop, Dishwasher, Disposal, Dryer - Electric, Exhaust Fan, Icemaker, Indoor Grill, Microwave, Oven - Double, Range Hood, Refrigerator, Stainless Steel Appliances, Washer, Water Heater
Heat Source Electric, Solar
Laundry Main Floor, Has Laundry
Exterior
Exterior Feature Porch(es), Roof
Parking Features Garage - Front Entry
Garage Spaces 4.0
Utilities Available Electric Available, Natural Gas Available, Sewer Available, Water Available, Cable TV Available
Amenities Available Bike Trail, Common Grounds, Exercise Room, Fitness Center, Jog/Walk Path, Meeting Room, Picnic Area, Pool - Outdoor, Tennis Courts, Tot Lots/Playground, Club House
Water Access N
View Garden/Lawn, Street
Accessibility 2+ Access Exits
Porch Porch(es), Roof
Attached Garage 2
Total Parking Spaces 4
Garage Y
Building
Lot Description Cleared, Front Yard, Level, Rear Yard, SideYard(s)
Story 2
Foundation Other
Sewer Public Septic
Water Public
Architectural Style Colonial
Level or Stories 2
Additional Building Above Grade, Below Grade
Structure Type Cathedral Ceilings,Dry Wall,2 Story Ceilings,9'+ Ceilings,Vaulted Ceilings
New Construction N
Schools
School District Prince George'S County Public Schools
Others
HOA Fee Include Recreation Facility
Senior Community No
Tax ID 17155526433
Ownership Fee Simple
SqFt Source Assessor
Security Features Main Entrance Lock,Motion Detectors,Security System,Smoke Detector
Acceptable Financing Cash, FHA, Conventional, VA
Listing Terms Cash, FHA, Conventional, VA
Financing Cash,FHA,Conventional,VA
Special Listing Condition Standard




