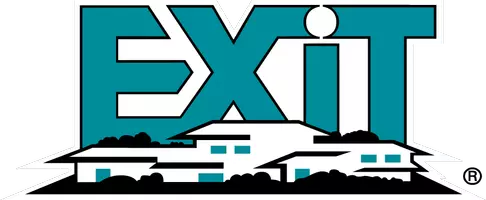102 SUMMIT PL Lansdale, PA 19446
OPEN HOUSE
Sat Jun 21, 1:00pm - 4:00pm
UPDATED:
Key Details
Property Type Single Family Home
Sub Type Detached
Listing Status Coming Soon
Purchase Type For Sale
Square Footage 2,532 sqft
Price per Sqft $236
Subdivision Summer Ridge
MLS Listing ID PAMC2143354
Style Colonial
Bedrooms 4
Full Baths 2
Half Baths 1
HOA Y/N N
Abv Grd Liv Area 2,532
Year Built 1995
Available Date 2025-06-15
Annual Tax Amount $8,212
Tax Year 2024
Lot Size 0.418 Acres
Acres 0.42
Lot Dimensions 146.00 x 0.00
Property Sub-Type Detached
Source BRIGHT
Property Description
Enter home via hall entrance with hardwood foyer, living room to the left and formal dining room to the right with access to huge Eat-In Kitchen, step down from kitchen to family room. laundry/mudroom off the kitchen offers access to a large 2 car garage.
First floor has been fresh painted walls/ceilings and trim including closets also newer wall to wall carpeting.
Second floor features French doors to large Master bedroom with en'suite bath and large walk in closet; 3 additional bedrooms and guest bath, all freshly painted and carpeted.
The two car garage access via laundry/mudroom that offers finished office, and new side entry door. A huge unfinished basement rounds out this nice home that includes powder room, with its' flexible space for 4 bedrooms plus.
Shed is conveniently spaced in rear of home.
Location
State PA
County Montgomery
Area Montgomery Twp (10646)
Zoning RESIDENTIAL
Rooms
Other Rooms Living Room, Dining Room, Bedroom 2, Bedroom 3, Bedroom 4, Kitchen, Family Room, Basement, Bedroom 1, Office, Bathroom 1, Bathroom 2
Basement Full, Poured Concrete, Windows
Interior
Interior Features Attic, Bathroom - Tub Shower, Breakfast Area, Carpet, Family Room Off Kitchen, Floor Plan - Traditional, Kitchen - Eat-In, Recessed Lighting, Wood Floors
Hot Water Natural Gas
Heating Forced Air
Cooling Central A/C
Fireplaces Number 1
Inclusions All appliances included in AS-IS condition and of no monetary value. (Washer/Dryer/Refrigerator)
Equipment Dishwasher, Dryer - Gas, Microwave, Oven - Self Cleaning, Refrigerator, Washer, Water Heater
Fireplace Y
Appliance Dishwasher, Dryer - Gas, Microwave, Oven - Self Cleaning, Refrigerator, Washer, Water Heater
Heat Source Natural Gas
Laundry Main Floor
Exterior
Parking Features Additional Storage Area, Garage - Front Entry
Garage Spaces 6.0
Utilities Available Cable TV Available
Water Access N
Street Surface Black Top
Accessibility None
Road Frontage Boro/Township
Attached Garage 2
Total Parking Spaces 6
Garage Y
Building
Story 2
Foundation Concrete Perimeter
Sewer Public Sewer
Water Public
Architectural Style Colonial
Level or Stories 2
Additional Building Above Grade, Below Grade
New Construction N
Schools
School District North Penn
Others
Pets Allowed Y
Senior Community No
Tax ID 46-00-03616-784
Ownership Fee Simple
SqFt Source Assessor
Horse Property N
Special Listing Condition Standard
Pets Allowed No Pet Restrictions


