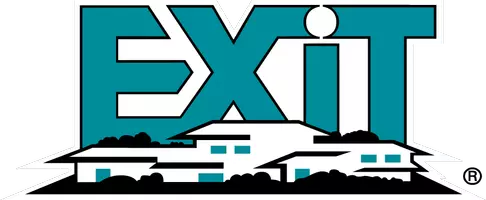2817 JERMANTOWN RD #510 Oakton, VA 22124
UPDATED:
Key Details
Property Type Condo
Sub Type Condo/Co-op
Listing Status Active
Purchase Type For Sale
Square Footage 1,538 sqft
Price per Sqft $269
Subdivision Treebrooke Condominium
MLS Listing ID VAFX2242066
Style Contemporary
Bedrooms 3
Full Baths 2
Condo Fees $905/mo
HOA Y/N N
Abv Grd Liv Area 1,538
Year Built 1974
Annual Tax Amount $3,888
Tax Year 2025
Property Sub-Type Condo/Co-op
Source BRIGHT
Property Description
Welcome to this secure corner unit boasting 1,500 sq. ft. of space that includes 3 bedrooms, and 2 full baths in the sought-after Treebrook community. This freshly painted condo offers modern updates, including a beautifully designed kitchen with buffet cabinets, recessed lighting, refreshed bathrooms and sleek finishes. Enjoy effortless living with elevator access, generous living spaces, and a thoughtfully designed layout and plenty of unassigned parking spaces ensuring convenance for residents and guests alike. Nestled in a vibrant neighborhood, you will have access to its communal clubhouse and swimming pool facilities as well as having the convenience to being walking distance to shopping, dining and top-rated schools. It has easy access to Vienna Metro Station and major commuter routes such as Routes 123 and 66. This is a rare opportunity—don't miss out!
Location
State VA
County Fairfax
Zoning 320
Rooms
Other Rooms Living Room, Dining Room, Bedroom 2, Bedroom 3, Kitchen, Bedroom 1, Laundry, Bathroom 1, Bathroom 2
Main Level Bedrooms 3
Interior
Interior Features Breakfast Area, Built-Ins, Ceiling Fan(s), Combination Dining/Living, Entry Level Bedroom, Floor Plan - Open, Kitchen - Eat-In, Recessed Lighting, Walk-in Closet(s)
Hot Water Electric
Cooling Central A/C
Equipment Built-In Microwave, Dishwasher, Disposal, Dryer - Electric, Oven/Range - Electric, Refrigerator, Stainless Steel Appliances, Washer
Fireplace N
Appliance Built-In Microwave, Dishwasher, Disposal, Dryer - Electric, Oven/Range - Electric, Refrigerator, Stainless Steel Appliances, Washer
Heat Source Electric
Exterior
Amenities Available Club House, Elevator, Exercise Room, Party Room, Pool - Outdoor
Water Access N
Accessibility Elevator, Level Entry - Main
Garage N
Building
Story 1
Unit Features Mid-Rise 5 - 8 Floors
Sewer Public Sewer
Water Public
Architectural Style Contemporary
Level or Stories 1
Additional Building Above Grade, Below Grade
New Construction N
Schools
High Schools Oakton
School District Fairfax County Public Schools
Others
Pets Allowed Y
HOA Fee Include All Ground Fee,Common Area Maintenance,Insurance,Management,Parking Fee,Pool(s),Sewer,Snow Removal,Trash,Water,Ext Bldg Maint,Recreation Facility,Reserve Funds
Senior Community No
Tax ID 0474 09030510
Ownership Condominium
Security Features Main Entrance Lock,Smoke Detector
Special Listing Condition Standard
Pets Allowed Cats OK, Dogs OK




