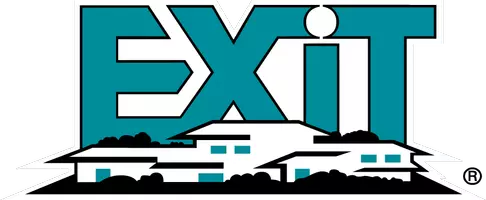84 WELSH TRACT RD #311 Newark, DE 19713
UPDATED:
Key Details
Property Type Condo
Sub Type Condo/Co-op
Listing Status Active
Purchase Type For Sale
Subdivision Villa Belmont
MLS Listing ID DENC2081628
Style Unit/Flat
Bedrooms 2
Full Baths 2
Condo Fees $428/mo
HOA Y/N N
Originating Board BRIGHT
Year Built 1969
Annual Tax Amount $137
Tax Year 2024
Property Sub-Type Condo/Co-op
Property Description
Location
State DE
County New Castle
Area Newark/Glasgow (30905)
Zoning 18RM
Rooms
Other Rooms Living Room, Dining Room, Primary Bedroom, Bedroom 2, Kitchen
Main Level Bedrooms 2
Interior
Interior Features Carpet, Ceiling Fan(s), Floor Plan - Open, Intercom, Kitchen - Eat-In, Primary Bath(s), Recessed Lighting, Bathroom - Stall Shower
Hot Water Electric
Heating Forced Air
Cooling Central A/C
Flooring Carpet, Laminated, Other
Inclusions Refrigerator and Blinds
Equipment Dishwasher, Disposal, Oven/Range - Electric, Refrigerator
Appliance Dishwasher, Disposal, Oven/Range - Electric, Refrigerator
Heat Source Natural Gas
Laundry Common
Exterior
Exterior Feature Balcony, Enclosed
Amenities Available Elevator, Meeting Room, Picnic Area, Pool - Outdoor, Swimming Pool
Water Access N
Accessibility Elevator, Level Entry - Main
Porch Balcony, Enclosed
Garage N
Building
Story 3
Unit Features Garden 1 - 4 Floors
Sewer Public Sewer
Water Public
Architectural Style Unit/Flat
Level or Stories 3
Additional Building Above Grade, Below Grade
New Construction N
Schools
School District Christina
Others
Pets Allowed Y
HOA Fee Include Cable TV,Common Area Maintenance,Ext Bldg Maint,Lawn Maintenance,Parking Fee,Sewer,Snow Removal,Trash,Water
Senior Community No
Tax ID 18-046.00-001.C.H311
Ownership Condominium
Security Features Intercom,Main Entrance Lock
Acceptable Financing Cash, Conventional
Listing Terms Cash, Conventional
Financing Cash,Conventional
Special Listing Condition Standard
Pets Allowed Cats OK, Dogs OK
Virtual Tour https://vt-idx.psre.com/NE20205




