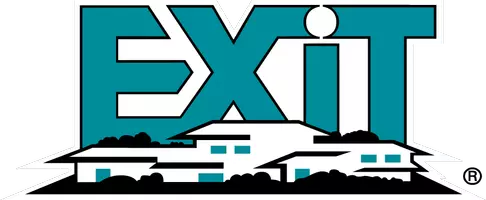35202 DOGWOOD DR #38 Selbyville, DE 19975
UPDATED:
Key Details
Property Type Condo
Sub Type Condo/Co-op
Listing Status Active
Purchase Type For Sale
Square Footage 1,743 sqft
Price per Sqft $315
Subdivision Refuge At Dirickson Creek
MLS Listing ID DESU2086070
Style Contemporary
Bedrooms 3
Full Baths 2
Half Baths 1
Condo Fees $937/qua
HOA Fees $404/qua
HOA Y/N Y
Abv Grd Liv Area 1,743
Originating Board BRIGHT
Year Built 2011
Available Date 2025-05-15
Annual Tax Amount $951
Tax Year 2024
Lot Dimensions 0.00 x 0.00
Property Sub-Type Condo/Co-op
Property Description
Location
State DE
County Sussex
Area Baltimore Hundred (31001)
Zoning MR
Rooms
Other Rooms Dining Room, Primary Bedroom, Bedroom 2, Bedroom 3, Kitchen, Family Room, Laundry, Office, Attic, Bonus Room, Primary Bathroom
Main Level Bedrooms 1
Interior
Interior Features Attic, Breakfast Area, Kitchen - Island, Entry Level Bedroom
Hot Water Electric
Heating Zoned, Central
Cooling Ceiling Fan(s), Central A/C, Zoned, Ductless/Mini-Split
Flooring Carpet, Ceramic Tile, Vinyl
Fireplaces Number 1
Fireplaces Type Gas/Propane, Screen
Equipment Dishwasher, Disposal, Water Heater, Built-In Microwave, Dryer, Exhaust Fan, Oven - Self Cleaning, Oven/Range - Gas, Refrigerator, Washer, Icemaker
Fireplace Y
Window Features Insulated,Casement,Double Hung,Sliding,Vinyl Clad
Appliance Dishwasher, Disposal, Water Heater, Built-In Microwave, Dryer, Exhaust Fan, Oven - Self Cleaning, Oven/Range - Gas, Refrigerator, Washer, Icemaker
Heat Source Propane - Leased
Laundry Dryer In Unit, Has Laundry, Washer In Unit
Exterior
Exterior Feature Patio(s), Porch(es), Enclosed
Parking Features Garage - Front Entry, Garage Door Opener, Inside Access
Garage Spaces 2.0
Amenities Available Basketball Courts, Community Center, Fitness Center, Tennis Courts, Tot Lots/Playground, Pool - Outdoor, Swimming Pool, Meeting Room, Bike Trail, Boat Ramp
Water Access N
View Street, Trees/Woods
Roof Type Architectural Shingle
Street Surface Paved
Accessibility 2+ Access Exits
Porch Patio(s), Porch(es), Enclosed
Attached Garage 1
Total Parking Spaces 2
Garage Y
Building
Lot Description Cleared, Landscaping
Story 2
Foundation Slab
Sewer Public Sewer
Water Public
Architectural Style Contemporary
Level or Stories 2
Additional Building Above Grade, Below Grade
Structure Type 9'+ Ceilings,Dry Wall,Tray Ceilings
New Construction N
Schools
School District Indian River
Others
Pets Allowed Y
HOA Fee Include Ext Bldg Maint,Lawn Maintenance,Insurance,Water,Common Area Maintenance,Management,Reserve Funds,Pool(s)
Senior Community No
Tax ID 533-12.00-89.00-38
Ownership Condominium
Security Features Main Entrance Lock
Special Listing Condition Standard
Pets Allowed Cats OK, Dogs OK




