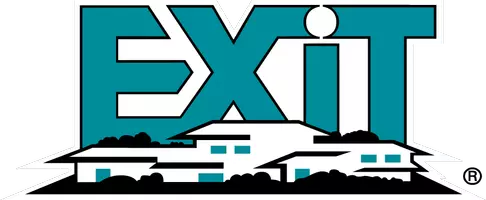10595 HANNAH FARM RD Oakton, VA 22124
OPEN HOUSE
Sun May 25, 2:00pm - 4:00pm
UPDATED:
Key Details
Property Type Single Family Home
Sub Type Detached
Listing Status Active
Purchase Type For Sale
Square Footage 5,819 sqft
Price per Sqft $360
Subdivision Hannah Hills
MLS Listing ID VAFX2231468
Style Colonial
Bedrooms 5
Full Baths 4
Half Baths 1
HOA Y/N N
Abv Grd Liv Area 4,415
Year Built 1996
Available Date 2025-04-24
Annual Tax Amount $21,507
Tax Year 2025
Lot Size 0.878 Acres
Acres 0.88
Property Sub-Type Detached
Source BRIGHT
Property Description
As you step inside, you are greeted by the grandeur of marble floors, seamlessly transitioning into rich hardwood in the living room and dining room, while plush carpet adds a touch of warmth to the bedrooms. The family room is the heart of the home with a gas fireplace and a view of the beautifully landscaped yard, providing an inviting space for relaxation and gatherings. Adjacent to the family room is a spacious main level office with a closet, perfect for remote work or study. The family room opens to the vaulted breakfast room and gourmet kitchen. The kitchen is a chef's delight, featuring a new gas range cooktop with downdraft (2024), a Subzero refrigerator, double wall ovens, an island, and multiple pantries. Its design and functionality make it a perfect space for culinary adventures. The kitchen flows seamlessly into the mudroom and separate laundry room, providing convenience and ample storage space to keep the home organized and tidy.
The main-level primary bedroom suite stands out as a true sanctuary. This suite offers unparalleled privacy and accessibility, providing a serene retreat within the home. With its spacious layout, including double walk-in closets, the primary suite accommodates both relaxation and functionality. Beneath the suite's cozy carpeting lies beautiful hardwood flooring, adding a touch of classic elegance to the modern design. The ensuite bathroom is beautifully appointed with an updated vanity area and offers a spa-like experience with a large jetted tub.
The upper level features an ensuite bedroom and bathroom, and an additional bathroom that connects two more bedrooms. The light-filled lower level has a fantastic rec room that walks out to the patio and hot tub (2022). The lower level also features a full bathroom and a spacious bedroom with a walk-in closet. The expansive unfinished storage area in the lower level invites future customization possibilities.
For car enthusiasts or those in need of flexible space, the property includes a side-load three-car garage plus an additional detached two-car garage, accommodating a total of five vehicles. The detached two-car garage offers ample space for a boat or can be transformed into an exercise area, art studio, workshop, or office - catering to diverse lifestyle needs.
This retreat offers a landscaped private .88-acre yard with a lawn irrigation system, providing an ideal setting for outdoor enjoyment. Entertainment and leisure are at your fingertips with a deck, a hot tub on the patio, and a transferable membership to the Oakton Swim & Racquet Club that ensures you'll skip the long wait for swimming this summer.
With its finishes and thoughtful design, 10595 Hannah Farm Road represents a unique opportunity to enjoy a sophisticated lifestyle in a desirable location. The neighborhood is ideally positioned near Difficult Run and the Cross County Trail, offering a peaceful atmosphere and premium living convenience. Only minutes to Flint Hill & St. Marks private schools, I-66, the Vienna Metro Station, downtown Vienna, Reston, Tysons, and the Dulles Expressway. Located in the Madison High School Pyramid. Don't miss the chance to make this stunning property your new home!
Location
State VA
County Fairfax
Zoning 110
Rooms
Other Rooms Living Room, Dining Room, Primary Bedroom, Bedroom 2, Bedroom 3, Bedroom 4, Bedroom 5, Kitchen, Family Room, Foyer, Mud Room, Office, Recreation Room, Storage Room, Primary Bathroom
Basement Outside Entrance, Rear Entrance, Sump Pump, Connecting Stairway, Daylight, Full, Heated, Partial, Partially Finished, Space For Rooms, Walkout Level
Main Level Bedrooms 1
Interior
Interior Features Butlers Pantry, Family Room Off Kitchen, Kitchen - Gourmet, Breakfast Area, Kitchen - Table Space, Dining Area, Built-Ins, Chair Railings, Crown Moldings, Entry Level Bedroom, Upgraded Countertops, Primary Bath(s), Window Treatments, Wood Floors, WhirlPool/HotTub, Recessed Lighting
Hot Water 60+ Gallon Tank, Natural Gas
Heating Forced Air, Humidifier
Cooling Attic Fan, Ceiling Fan(s), Central A/C, Dehumidifier, Zoned
Flooring Hardwood, Carpet, Marble
Fireplaces Number 2
Fireplaces Type Fireplace - Glass Doors, Mantel(s), Gas/Propane
Equipment Central Vacuum, Cooktop, Cooktop - Down Draft, Dishwasher, Disposal, Dryer - Front Loading, Exhaust Fan, Humidifier, Icemaker, Microwave, Oven - Double, Oven - Self Cleaning, Oven - Wall, Refrigerator, Washer - Front Loading
Fireplace Y
Window Features Double Pane,Palladian,Screens,Skylights
Appliance Central Vacuum, Cooktop, Cooktop - Down Draft, Dishwasher, Disposal, Dryer - Front Loading, Exhaust Fan, Humidifier, Icemaker, Microwave, Oven - Double, Oven - Self Cleaning, Oven - Wall, Refrigerator, Washer - Front Loading
Heat Source Natural Gas
Exterior
Exterior Feature Deck(s), Patio(s)
Parking Features Garage Door Opener
Garage Spaces 5.0
Utilities Available Under Ground
Water Access N
Street Surface Black Top
Accessibility 2+ Access Exits, 32\"+ wide Doors, Doors - Lever Handle(s), Doors - Swing In, Grab Bars Mod, Low Pile Carpeting, Level Entry - Main
Porch Deck(s), Patio(s)
Attached Garage 3
Total Parking Spaces 5
Garage Y
Building
Lot Description Backs to Trees, Landscaping, No Thru Street, Trees/Wooded, Open
Story 3
Foundation Concrete Perimeter
Sewer Septic Exists, Septic < # of BR
Water Public
Architectural Style Colonial
Level or Stories 3
Additional Building Above Grade, Below Grade
Structure Type 9'+ Ceilings
New Construction N
Schools
Elementary Schools Oakton
Middle Schools Thoreau
High Schools Madison
School District Fairfax County Public Schools
Others
Senior Community No
Tax ID 0374 25 0010
Ownership Fee Simple
SqFt Source Assessor
Security Features Smoke Detector,Security System
Special Listing Condition Standard
Virtual Tour https://player.vimeo.com/video/1078384830?h=47eed71786




