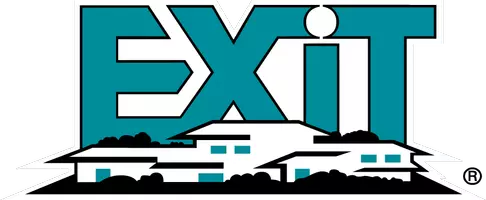Bought with Maggie A. Hatfield • 15 West Homes
5 COOPER RUN ST Lovettsville, VA 20180
UPDATED:
Key Details
Sold Price $665,000
Property Type Single Family Home
Sub Type Detached
Listing Status Sold
Purchase Type For Sale
Square Footage 2,764 sqft
Price per Sqft $240
Subdivision Kingsridge Estates
MLS Listing ID VALO2093054
Sold Date 06/03/25
Style Colonial
Bedrooms 4
Full Baths 2
Half Baths 1
HOA Fees $57/mo
HOA Y/N Y
Abv Grd Liv Area 2,204
Year Built 2006
Available Date 2025-04-25
Annual Tax Amount $5,825
Tax Year 2025
Lot Size 9,148 Sqft
Acres 0.21
Property Sub-Type Detached
Source BRIGHT
Property Description
Location
State VA
County Loudoun
Zoning LV:R1
Rooms
Other Rooms Living Room, Dining Room, Primary Bedroom, Bedroom 2, Bedroom 3, Kitchen, Family Room, Bedroom 1, Laundry, Storage Room, Bathroom 1, Bathroom 3, Primary Bathroom
Basement Full
Interior
Interior Features Breakfast Area, Dining Area, Family Room Off Kitchen, Floor Plan - Traditional, Kitchen - Island, Kitchen - Table Space, Recessed Lighting, Upgraded Countertops, Wood Floors
Hot Water Propane
Heating Forced Air
Cooling Central A/C
Fireplaces Number 1
Fireplaces Type Fireplace - Glass Doors, Gas/Propane
Equipment Built-In Microwave, Dishwasher, Disposal, Oven - Single, Dryer - Electric, Microwave, Oven/Range - Electric, Refrigerator, Stainless Steel Appliances, Stove, Washer, Water Heater
Fireplace Y
Appliance Built-In Microwave, Dishwasher, Disposal, Oven - Single, Dryer - Electric, Microwave, Oven/Range - Electric, Refrigerator, Stainless Steel Appliances, Stove, Washer, Water Heater
Heat Source Propane - Leased, Electric
Exterior
Parking Features Garage - Side Entry
Garage Spaces 2.0
Fence Vinyl, Wire
Utilities Available Propane
Water Access N
Roof Type Composite
Street Surface Paved
Accessibility None
Road Frontage City/County
Total Parking Spaces 2
Garage Y
Building
Lot Description Adjoins - Open Space, Private
Story 3
Foundation Concrete Perimeter
Sewer Public Sewer, Public Septic
Water Community
Architectural Style Colonial
Level or Stories 3
Additional Building Above Grade, Below Grade
New Construction N
Schools
Elementary Schools Lovettsville
Middle Schools Harmony
High Schools Woodgrove
School District Loudoun County Public Schools
Others
Pets Allowed Y
Senior Community No
Tax ID 369407002000
Ownership Fee Simple
SqFt Source Assessor
Acceptable Financing Cash, Conventional, FHA, Farm Credit Service, Negotiable
Horse Property N
Listing Terms Cash, Conventional, FHA, Farm Credit Service, Negotiable
Financing Cash,Conventional,FHA,Farm Credit Service,Negotiable
Special Listing Condition Standard
Pets Allowed No Pet Restrictions




